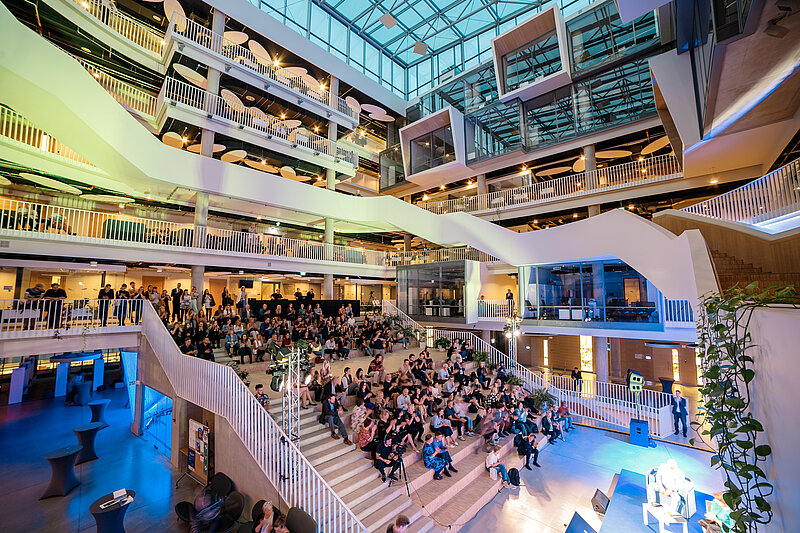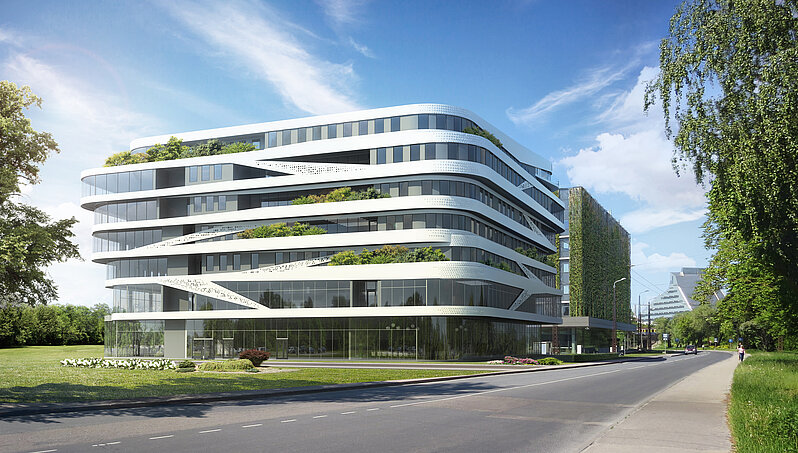
In January 2019, the University of Latvia opened the House of Science. The total cost of the project amounted to 41.8 million EUR with VAT. The University attracted funding from the European Regional Development Fund for the construction of the house.
The House of Science is built according to the principles of smart house operation with high energy efficiency. The building's heating, ventilation, cooling and lighting systems are automated, saving resources. Some of the building's foundation piles are thermopiles and have heating and cooling equipment attached to them to harness the heat of the ground. The "cold ceiling" technology is used in the House of Science - the cooling and heating system is built into the concrete covers, through which the water needed for heating or cooling flows.

The House of Science houses a large auditorium with 386 seats in the form of an amphitheater with interpreter booths and the possibility of providing simultaneous translation for guest lectures or international conferences. Home auditoriums, seminar rooms, teaching laboratories are equipped with modern audiovisual equipment and acoustic systems, including video conference facilities. A specially adapted ventilation system and climate control were built for the needs of scientific laboratories.The first clean room or laboratory with pollution control has been built in the House of Science. Thanks to a special air purification system, the room has a very low level of dust, microbes and various chemical particles.
In the house, a self-service computer wall is available in the library, where students can access laptops for study purposes at any time of the day with their UL student ID cards. A well-equipped public terrace has been built on the 7th floor of the building, which can be used for relaxation, conversations and studies in warm weather.
| Indicators | Data |
| Useful area, m2 | 20k |
| Number of auditoriums | 15 |
| Number of jobs | 430 |
| Number of seminar rooms | 8 |
| Number of research and student training laboratory rooms | 78 |
| Total investment, EUR (with VAT) | 41.8M |
Address:
UL House of Science
Jelgavas iela 3
Riga, LV-1004
House of Science Information Centre | info.zm@lu.lv |
Student Councils | FM Student Council FPMO Student Council |
| Library of the House of Science For the students and academic staff of the University of Latvia library is available 24/7, for the guests on business days and Saturdays 8.00–22.00 | zinatnubibl@lu.lv; Tel. (+371) 26532958 |
Questions, suggestions to the House of Science administration | info.zm@lu.lv |
Excursions | vineta.mihalcuka@lu.lv; Tel. (+371) 67033829 |
Rent of premises | vineta.mihalcuka@lu.lv; Tel. (+371) 67033829, (+371) 26490793 |
Technical problems, house manager | andrejs.zarins@lu.lv; Tel. (+371) 25667335 |
Security | Tel. (+371) 67033847, (+371) 27073976 |















