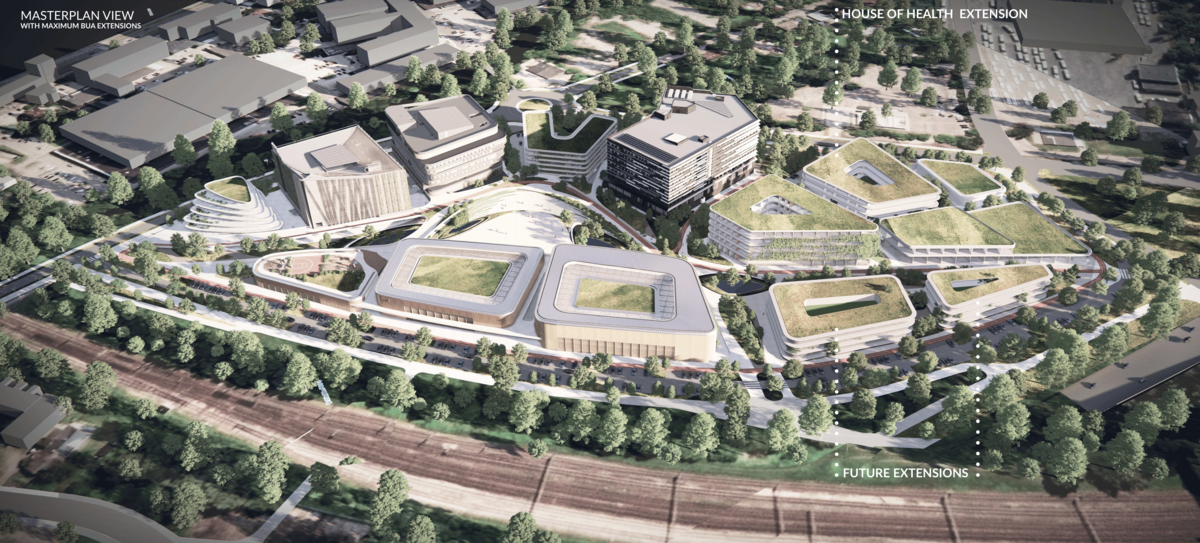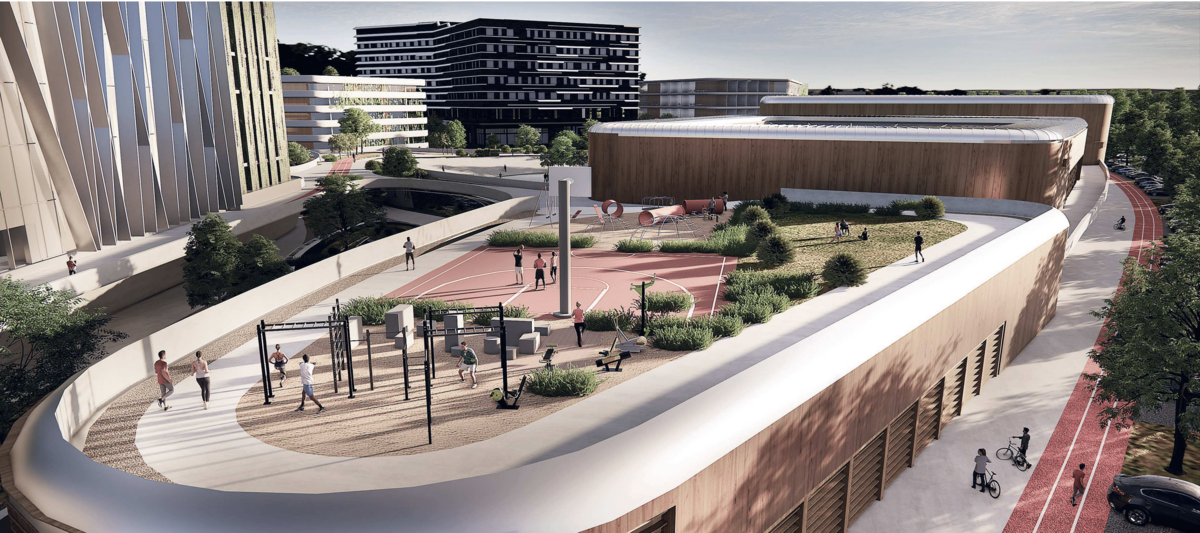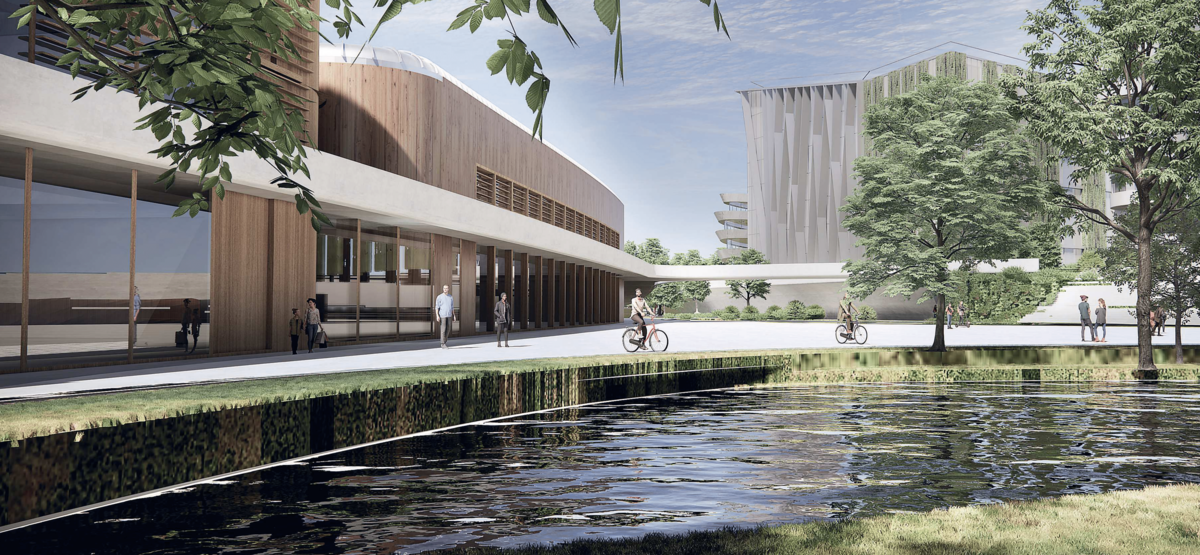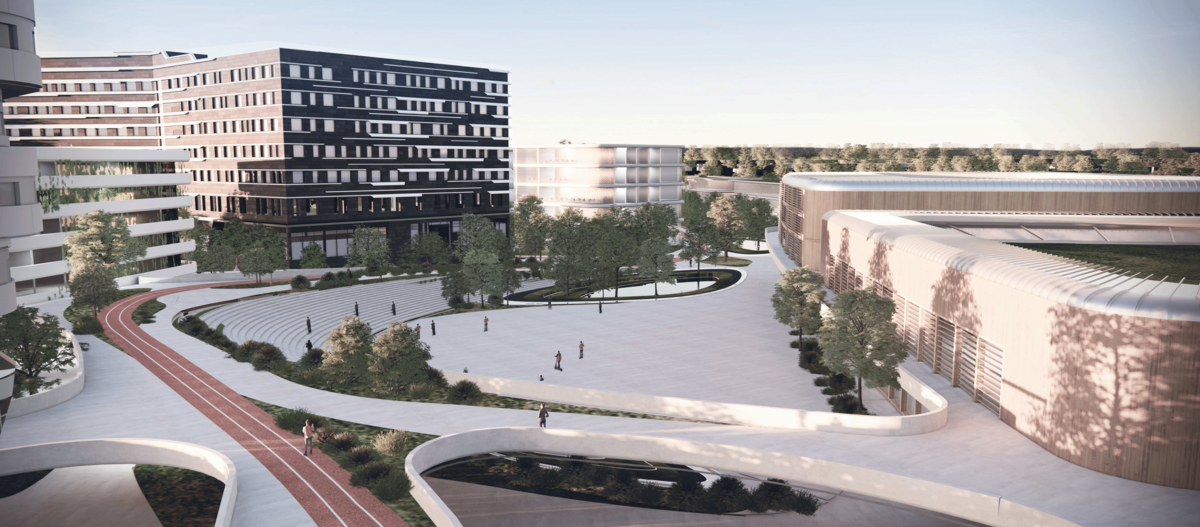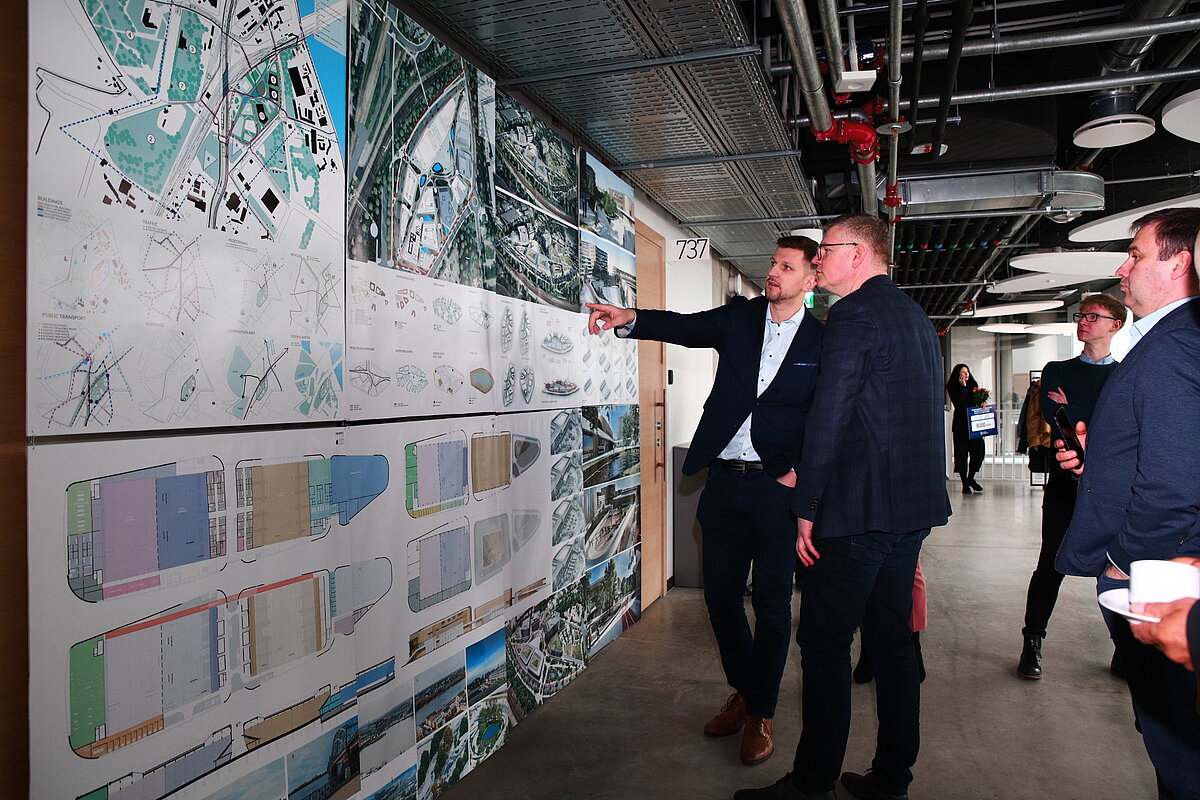
In the first round of the Academic Centre competition, six works were submitted, of which the jury selected four for the second round. Several essential criteria were taken into account in evaluating the applications, including the novelty and originality of architectural ideas, the adequacy of the object for public space quality, public accessibility, design programme, and integration into the urban landscape.
Professor Indriķis Muižnieks, Rector of the University of Latvia, said, "We are pleased with the visions and ideas for the development of the UL Academic Centre created as a result of the competition. Both the participants and the jury have done significant work to make our university home in Torņakalns a modern and inspiring place to generate ideas and gain support for their implementation for the next hundred years."
The "RUUME Architects + CMB" won the competition's prize for the best proposal for the new House of Sports. The competition also featured "ARHIS ARCHITECTS and ATELBAUERS ARCHITECTS" and "ĒTER + POGA." In addition to the jury's evaluation, the UL community, including students, employees, alumni, etc., had the opportunity to participate in the evaluation of the submitted works for a month, and SBS ENGINEERING GROUP SP. ZOO. was declared the winner of the UL community's sympathy vote.
The development of the UL Academic Centre in Torņakalns began ten years ago with the construction of the House of Nature. Then the House of Science was built, and the construction of the House of Letters is currently underway. Over the next five years, UL plans to double the number of buildings and investment volume in the Academic Centre area by building the House of Sports, House of Health, House of Students and Guests, and House of Technologies.
The goal of the competition was to obtain the best urban and architectural design proposal for the study and research centre. "The architecture competition is like a marathon with obstacles, but the time to overcome the distance is measured in months. During the preparation and conduct of the competition, deviations from the rules are not allowed; otherwise, everything will have to start from scratch," said Juris Poga, President of the Latvian Association of Architects.
Nine urban planning experts, architects, and representatives from the University of Latvia evaluated the works submitted in the competition, led by Andris Sarnovičs, the Head of the University Administration. These experts include Jānis Ploks, Architect and Project Director of the Academic Centre Development Projects of the Academic Centre Development Programme of the University of Latvia; Roberts Rostoks, Deputy Director of the Academic Centre Development Programme; architect and member of the Latvian Association of Architects, Sergejs Ņikiforovs; landscape architect and member of the Latvian Association of Landscape Architects, Sabīne Skudra; architect Jeroen Dirckx; architect, head of the planning department of the Historical Centre of the Urban Development Department of the Riga City Council, deputy head of the department Iveta Staša-Šaršūne; Head of the City Architect Service - Riga City Architect Pēteris Ratas; architect, head of the Architects Department of the Architecture and Urban Design Department of the City Development Department of Riga City Council, Lolita Sarma.
The winning visualization of the competition can be found here: https://drive.google.com/drive/folders/1vjkyUbS2xtoFm0j6Eo3NxfYaour995hZ?usp=share_link.

